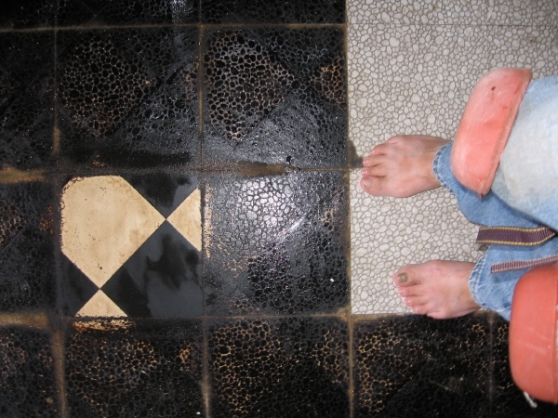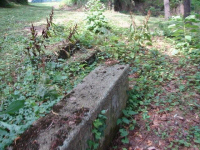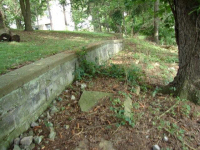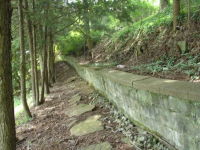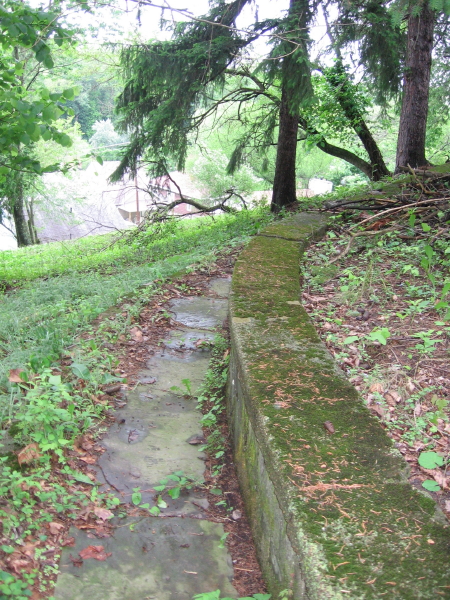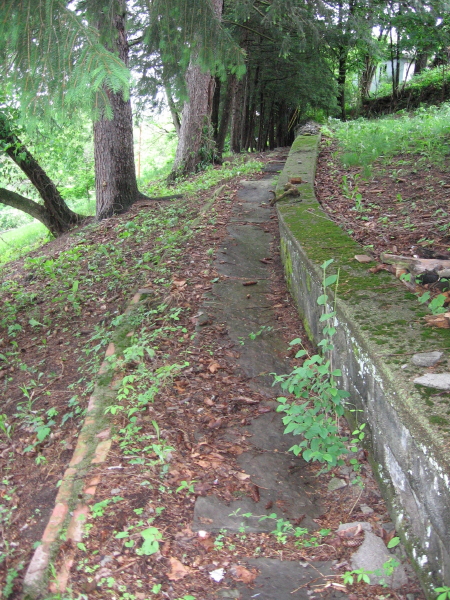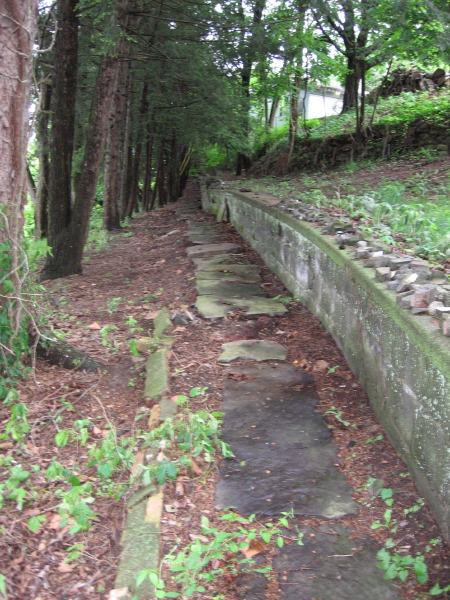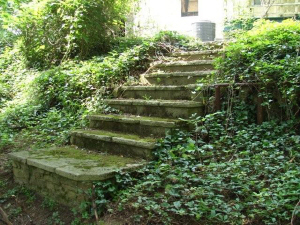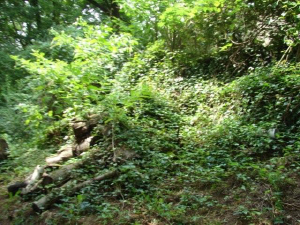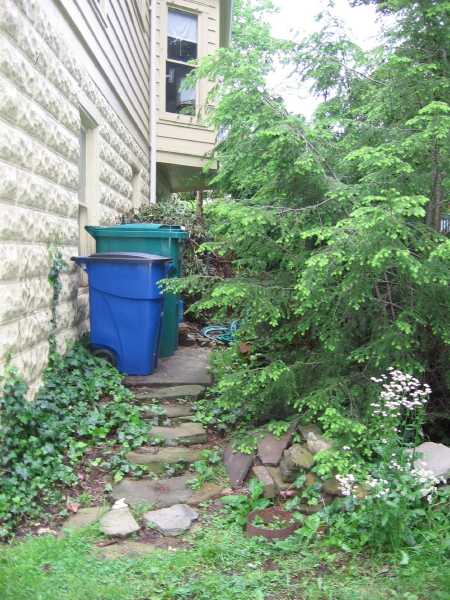The house came with ancient and huge twin furnaces, plus a defunct humidifier and twin water air filters. We had someone come to give us an estimate on replacing them, who really just wanted to replace the units with the same. I thought they were way too big – it is a large house, but not that large.  More than one person who looked at it said “We usually see these in churches, not houses.” It took up most of a large room in the basement.
More than one person who looked at it said “We usually see these in churches, not houses.” It took up most of a large room in the basement.
We researched and discussed geothermal, which is expensive, but would cut way down on our carbon footprint. The blower burned out on one the first winter, and was replaced within a few days. We asked about an estimate on replacement, and never got one. Last January, the blower on the other unit went, in one of the coldest weeks of the year. We called our home warranty company, who sent yet another firm to fix it. The blower was gone, but they cleaned it and said it needed to be replaced rather than repaired. Weeks later, after they and we had had many separate discussions with the home warranty people, it was clear they had stopped returning our calls. One Friday they called and said they would be out on Monday to give us a final estimate, after I had expressed some dismay about the number they gave on the phone. We’re still not sure which Monday they meant.
By then it was March, and we had learned that the remaining furnace could heat the house, although if the daytime side, which was heated by the defunct furnace and where the thermostat lived, was warm enough, the bedroom side was unbearably hot. I bought more long underwear on sale.
Fortunately, Clarksburg has more than three heating and cooling companies, and Robert found three more to come and give us estimates in June. We thought that gave us some chance of having it warm by winter. We gave up on the geothermal when the first well driller we talked to made it seem as if drilling wells in town was impracticable if not impossible. One company sent a very nice young man who took lots of notes. I photographed the floor plans and emailed them and pictures of the duct work. Weeks later, we got major brochures and detailed estimates for many options, all of which included major reworking of the ducts. Another company sent two very knowledgeable men, who had lots of good suggestions. Unfortunately, when we asked for a written estimate, they brought us back a one-line bid, no detail. Finally, we got an estimate that was just right; good detail, good ideas, and a reasonable price, less than a third of the first estimate in March. And one Monday only a week or two later they said they could start the next day, and did.
 So we have the highest-efficiency furnace available, with a two-speed blower, a variable-speed fan, and a high-efficiency filter. We didn’t replace the air-conditioner, since it is newer and we hardly ever use it. (We had 27 days over 90 this summer, when less than half-a dozen is usual, but found that the house stays at least 10 degrees cooler than outside. Since we kept the air-conditioning in Texas set at 80, we were quite happy without it most days here.)
So we have the highest-efficiency furnace available, with a two-speed blower, a variable-speed fan, and a high-efficiency filter. We didn’t replace the air-conditioner, since it is newer and we hardly ever use it. (We had 27 days over 90 this summer, when less than half-a dozen is usual, but found that the house stays at least 10 degrees cooler than outside. Since we kept the air-conditioning in Texas set at 80, we were quite happy without it most days here.)
The new furnace just purrs softly most of the time it is on, which isn’t much, so far. I ran the number on our gas use for the first year we were here, and the second, which just ended, and found that the air-sealing, the programmable thermostat, and the new patio door alone seem to have lowered it about 12% per degree day in the second year over the first. The new furnace should save another 10%. Next up, insulation.
39.280645
-80.344534











